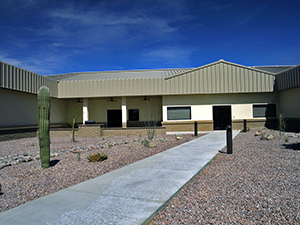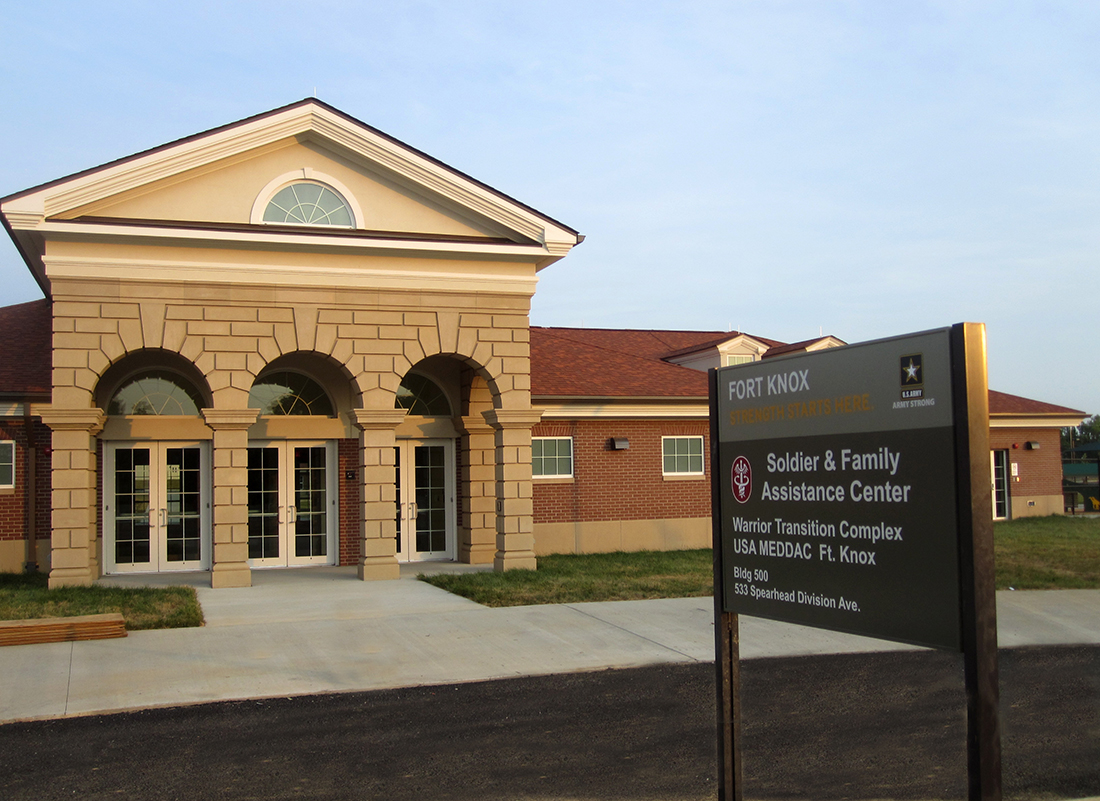Ft. Knox WIT Complex
Ft. Knox Warrior in Transition Complex

This design/build project consisted of new construction of a 26,700 SF Warrior in Transition Unit Administrative Services (WTUAS) building and a 15,000 SF Soldier Family Assistance Center (SFAC).
The new WTUAS building includes a 94-personnel, medium duplex two-company headquarters (CoHQ) and a 24 personnel Battalion Headquarters (BnHQ). The SFAC is a community building for social interaction and special assistance to the soldiers and their families. Project highlights include: Designed and Constructed to LEED Silver certifiable standards and in accordance with AT/FP standards.
- Project Value: $10,142,188
- Project Location: Ft. Knox, KY
- Owner at Time of Project: U.S. Army Corps of Engineers
More Federal Projects
Ft. Hood WIT Complex
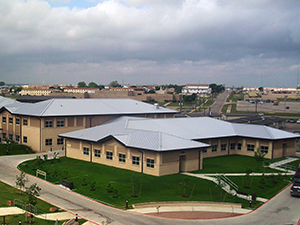
Hill AFB Bldg 570 Phase II
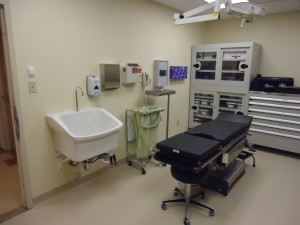
Columbia Basin Dormitory
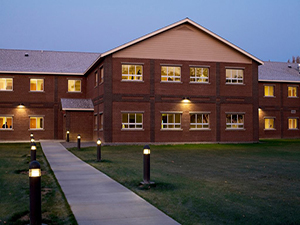
Ft. Bliss Dining Facility
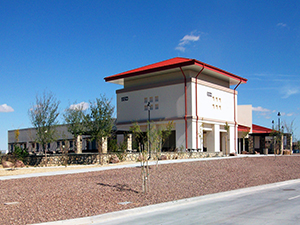
Ft. Hood Dining Facility
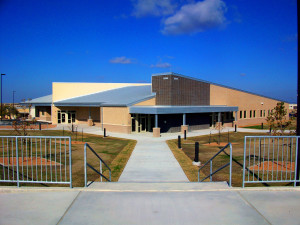
White Sands Dining Facility
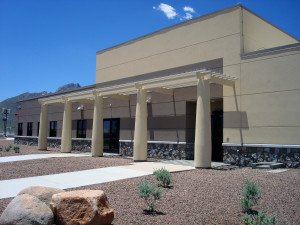
Alchesay Barrack Bldg 3112
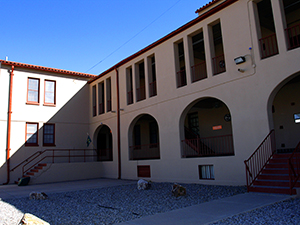
Hill AFB Bldg 570 Phase I
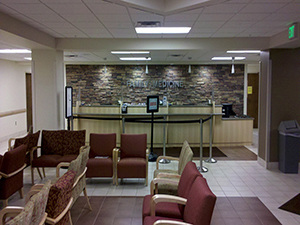
358th Squad Op Bldg
