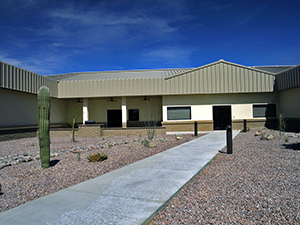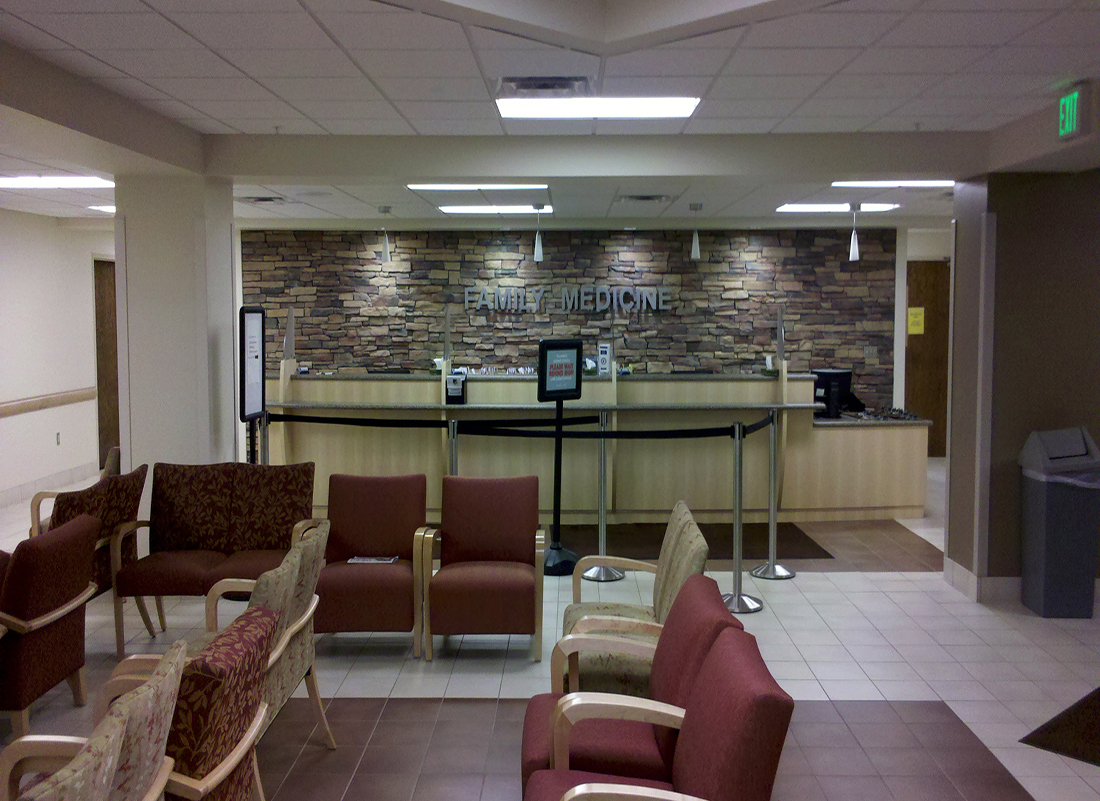Federal Projects
Hill AFB Building 570 Renovation/Addition, 75th Medical Group Phase I

This design/build project consisted of a renovation and addition to the Main Medical Treatment Facility at Hill AFB.
Our Team moved approximately 116 GSF of vestibule from its existing location inside the Airmans’ Annex lobby and placed it directly adjacent to its former location to the exterior of the building, allowing for better flow within the clinical space. The project relocated the optometry clinic from the Armain’s clinical area to the main outpatient clinic so that it could be better utilized by the entire base population, this allow for the addition of four exam rooms and one procedure room dedicated to supporting the active duty population Project highlights include: A phasing plan resulting in more than 10 individual phases of work to allow the facility to operate at full capacity and to not have to reduce any patient services during construction; planned, coordinated and carried out all aspects of the Air Forces Initial Outfitting and Transitioning Services.
- Project Value: $2,137,925
- Project Location: Hill AFB, UT
- Owner at Time of Project: U.S. Army Corps of Engineers
More Federal Projects
Ft. Hood WIT Complex
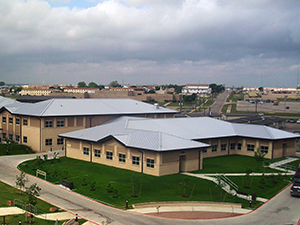
Hill AFB Bldg 570 Phase II
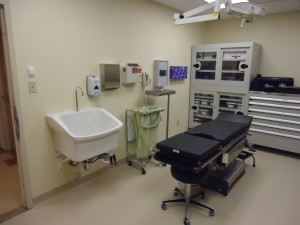
Columbia Basin Dormitory
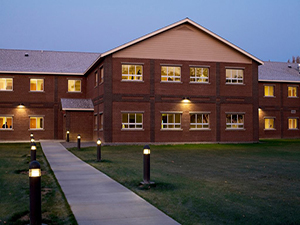
Ft. Knox WIT Complex
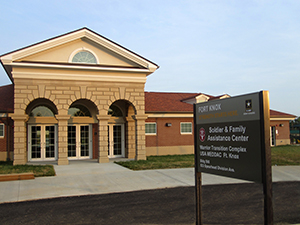
Ft. Hood Dining Facility
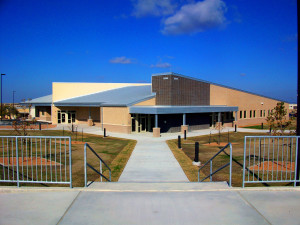
White Sands Dining Facility
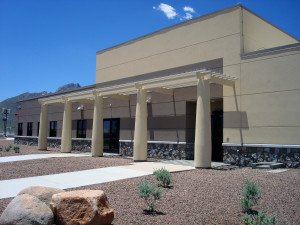
Alchesay Barrack Bldg 3112
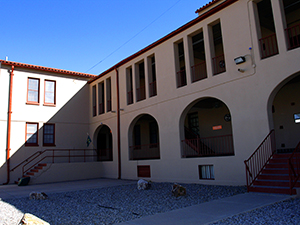
Ft. Bliss Dining Facility
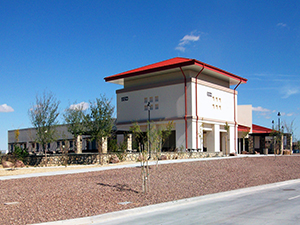
358th Squad Op Bldg
